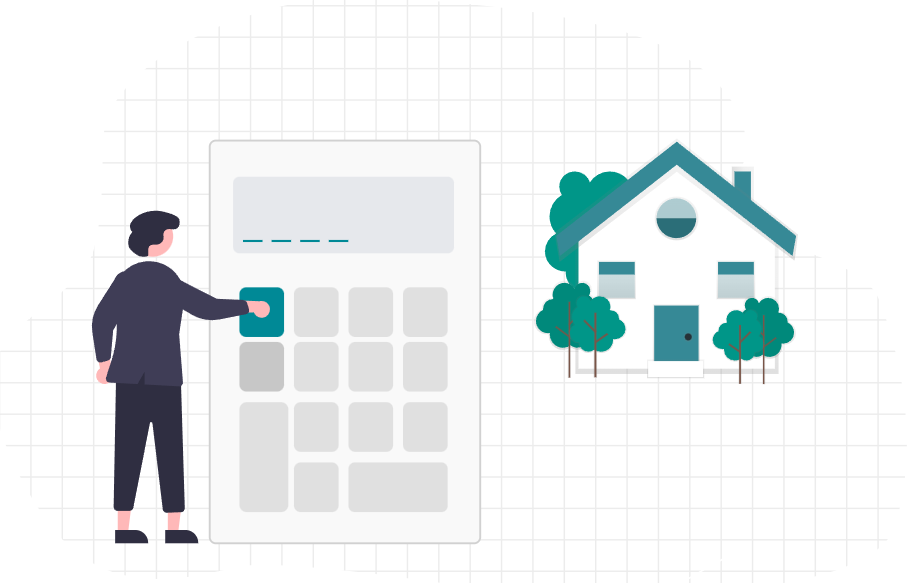Luxehomz dedicates itself to turning your dream home vision into a tangible reality with a focus on expertise and unwavering commitment to quality. With our expertise and unwavering commitment to quality, we strive to exceed your expectations and deliver a home that not only meets your needs but also reflects your unique style. We have completed and ongoing projects in Coimbatore, Erode, and Chennai.
Contact us today to embark on your journey towards the home of your dreams!!!!



• Understand client construction requirements by calling/meeting them
• Visiting the client’s site.
• Once your requirements are noted down, you’ll get a draft proposal from LUXEHOMZ™
• Client provides ₹50,000* refundable advance.
• Design process covers conceptual plan, structural integrity, and Vastu compliance.
• Outcome: 2D floor plan, soil test, structural design
• Final costing determined; client can opt out if unsatisfied
* Advance will be returned after deducting 2D, Structural Cost & other incidental
• Finalizing the costing
• Sign the agreement for the construction
• Sanction the schedule & work plan
• Detailed work schedule provided; sitework commences within 30 days.
• Continuous monitoring of progress, quality, and scheduled payments.
• Monthly review meetings with client for progress and quality.
• Regular site visits by E2E departments (Architectural, structural & MEP designers, project managers).
• Client selects materials with architect's assistance.
• Project Completion
• LUXEHOMZ™ Handover kit and house Key to client
Luxehomz stands out as a premier choice for your dream home project, offering a range of compelling reasons to choose us as your trusted partner
