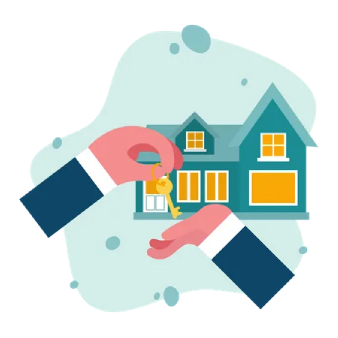Personalized Approach: We believe every client is unique, and so every design should be too.
Quality Assurance: High standards in materials and work, every time.
Timely Delivery: We value your time. Our efficient project management ensures your project is completed within the agreed timeframe.
Let's create your dream space together. Contact us to get started.
Choose us to dive into an oasis of bespoke interiors where every design choice is a reflection of your unique lifestyle and elegance is effortlessly woven into the fabric of your daily life.
Intelligent Living Spaces: Integrate smart technologies for a home that adjusts to your needs in real-time, optimizing convenience and efficiency.
Precision Evaluation: A comprehensive analysis of how design impacts daily living, focusing on air quality, lighting, and more to ensure your home supports your lifestyle.
At Luxehomz Interiorz, we're dedicated to creating spaces that resonate deeply with your personal story, crafting interiors that aren't just seen but are felt and lived in. Embrace the luxury of bespoke design where the heart meets harmony in every detail.


Once you're happy with what we've proposed, pay 5% of the final quote* or Rs.25000 (whichever is higher) to book us
*For renovation projects, the booking amount will be 15% of the final quote or Rs.25,000 (whichever is higher)
Note: For new home interiors, a site measurement fee of 10% on the final quote will be charged.This will be adjusted against your project value when we raise the sales order.






Our custom package interiors which offer personalized design solutions crafted to suit your unique style and preferences.From bespoke furniture to customized color schemes, we ensure every detail reflects your individual taste, creating a space that is truly one-of-a-kind.